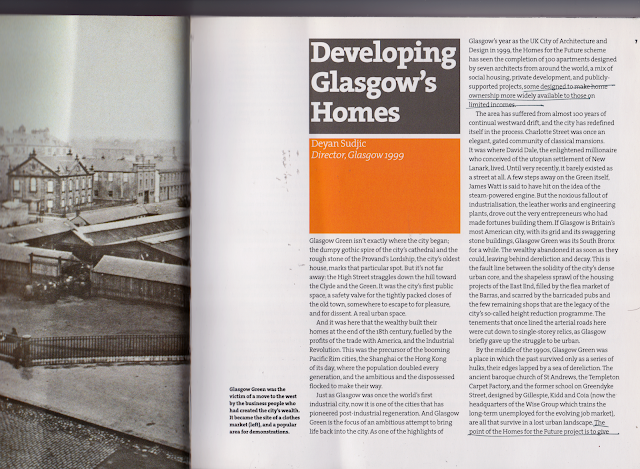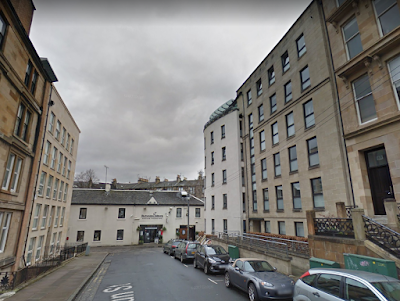Following on from my post which introduced my chosed D&T subject; The future of housing for the ninety percent, my second specific exploration of this subject comes in the analysis of Glasgow's Homes for the Future project.
Homes for the Future was an initiative which formed part of Glasgow's year as UK City of Architecture and Design, which took part in 1999. Being an almost 20 years old exhibition, and a physical record of what 1999 thought the future should or could be, it forms an interesting and local example which will help me illustrate certain thoughts in relation to The future of housing.
In the introduction to the book on the development, Deyan Sujic States that the aim of the project is to:
"Give a new sense of identity and life to the area, to bring people back to the city centre, as well as to experiment with new forms of architecture"
It required the collaboration of Glasgow's Planners, roads department and building control, Scottish Homes, property developers, masterplanners, project managers, and, of course, the architects.
The 'phase one' site is a triangular one, facing onto Glasgow Green on one side, and also into it's own semi-public space.
View from Glasgow Green
Path into interior space
The site acts as a public thoroughfare, and potentially connects the east of the city centre (Trongate, Barrowlands) with Glasgow Green. It easily gives its residents access to either.
Rear of south blocks
The Gateway Building, Ian Richie
The Gateway building, designed by Ian Richie is a pretty straightforward High-Tech-esque piece clad in copper. The buildings were intended to be rented as affordable homes to housing association tenants. The mission by Thenew Housing Association expressed as "flexible, barrier-free, affordable rented homes for city centre living, marrying innovative design with energy efficiency, good sound insulation and air quality". Next along the road is the 'Flagship building', Tokyo based architects Ushida Findlay's first building in Europe.
Flagship building, Ushida Findlay
This building has a prominence on the site, a round almost art-deco building with a stepped rear face which gives each level (although not each apartment) a garden terrace at the rear.
Flaghship Building, Ushida Findlay
Flagship building, rear
Rick Mather's Building
Rick Mather's building, not named fully in the 1999 publication, features a series of undulating balconies on the southern face, and a rather statement bridge connecting it to 'The Grand Apartments' by Elder and Cannon.
Rick Mather's Building
The bridge
Below the bridge is another, more secluded, entrance which via a long staircase provides another point of access, especially to the western terrace of houses.
Western houses: Terrace Houses by Elder and Cannon, Terrace One by McKeown Alexander
Bridge connecting Grand Apartments and Terrace Townhouses
Rear of Terrace Townhouses and Grand Apartments
The Grand Apartmetns are Surmounted by a rather expressive penthouse, a metal box placed at an angle, which I expect has quite an aggressive view over both the central space and Glasgow Green.
Terrace One by McKeown Alexander
The Terrace One houses are rather interesting, but not as avant-garde architecture, rather as examples of architecture which would be happy in 1931's International Style, referencing the kind of formalism present in an Earnst May style Siedlung. Saying that, so does the Flagship Building, which looks like a certain building in Frankfurt.
Terrace One by McKeown Alexander
The Object Building by McKeown Alexander
From certain angles the Object Building looks like a Loosian construction, although from the opposite and more prominent sides, these buildings by McKeown Alexander are less Neue Sachlichkeit and more contemporary.
Terrace One, Left; The Object Building, Right
The Object Builidng, Detail
Wren Rutherford Building
One of the most suprising buildings, in terms of form, is the Wren Rutherford Building, described by the firm as 'modern contextualism'. This house delivers a different, and in some ways stylistically jarring, vision of the future; a building constructed from traditional materials and in an almost neo-vernacular form. When we get to the reasons why, we see that the focus of this building is on "disability access and energy conservation" - a direction which if chosen probably does result in a more traditional form, stripping away fallacies of modernist design for genuine utility.
Architecture - delivering architecture
So what have been the benefits of imparting architecture upon the previously docile being of housing?
Well firstly, It has become architecture, which means that it does give off some striking expressions at certain angles:
I'm not sure what the mise en scène was like in 1999, but in it's own book, the development gives itself credit for "lead[ing] the way in suggesting that our inner city areas should be considered more imaginatively to offer new modes of living". Wether this was a ground-breaking idea in 1999 is debatable, but it certainly is still a growing trend in my opinion, as millennials reject dreary suburbs for urban living.
The development also promotes, in it's own words, the idea that "good design will sell" giving contemporary local examples on Byres Road:
Byres Road, Cooper Cromar
and Saltoun Street houses by Anderson Christie: (now Anderson Bell + Christie, down the road from me and a purveyor of some more recent additions to the city also, some of which were looked at in a previous post)
Saltoun Street, Glasgow
On a the more enthusiastic level, Deyan Sujic proudly compares his development to the Mies van der Rohe planned Stuttgart Weissenhofsiedlung development.
This may be a tad too overzealous - the Weissenhofsiedlung was a development of very shocking forms by a collective of Architects who would go on to be the most influential of their century, the estate is now a UNESCO heritage site and was contributed to by the likes of Le Corbusier, Bruno Taut and J.J.P Oud. But it bring up an interesting topic - architecture that is self-councious - and therefore suffers in the same way that architecture often does.
Architecture - delivering 'Architecure'
Architecture here, and in many other places, ignores the sensible Glasgow canon of sandstone cladding in favour of the more Corbusian white stucco - this leaves the building susceptible to ugly stains caused by rusty bolts and dripping drains.
I'm not sure why Architecture so heavily insists on these white forms, perhaps it exposes the form of the whole better against a clear sky, or perhaps just gives it more modern, favourable connotations, at least to a certain circle of critics.
It does have some demonstrable downsides though.
But Villa Savoye is critiqued - I believe somewhat unfairly - as a failure by certain critics because it failed to maintain an impervious roof (see - Exploding the Myths of Modern Architecture) or the Unite D'Habitation for failing to contain certain necessary side windows . These criticisms are besides the point, because Le Corbusier genuinely was making ground breaking work which would go on to become a new paradigm for the future. Glasgow's Homes for The Future? probably not so much - which brings me to my two main criticisms, and concluding points.
Homes for the Future just simply doesn't seem that forward-thinking. It is a collection of buildings by careful but Second-Division architects who at best create Architecture which merely references past styles, and attempts to look as architectural as possible. Architecture about Architecture. Another desperate attempt at introducing Architecture to the masses, perhaps, but certainly not at the shocking level of aesthetic power - for better or for worse - of the Guggenheim Bilbao, or even the Shonandai Cultural Centre, both which preceded it.
At it's worst it is dateable developer-friendly little-'a'-architecture, which preceded it's colored-paneled colleagues (see Preston, 2000's) by a year or two perhaps, but comes from the same family of vague form; half interested in real utility, half in form, fully in market-based acceptability. It is this separation between avant-garde expression and housing-as-comoddity which defines my housing question, and Glasgow's 1999 scheme finds itself on neither side of the fence in any convincing manner, preferring to merely do a slightly better job (which would have happened anyway given the assumed Government funding).
The second part of the criticism focuses on the myterious mention in the 1999 book of two future developments - Site B and Site C. Advocated in the book as planned phases which are to follow on from the initial 1999 development, a look IRL or on apple maps proves the same thing, the scheme hasn't caught on.
This proves, however unfortunately, that there is a central problem in this Architecture-for-housing initiative. If such an inspirational, culturally driven project has not even met it's own, narrow and self-contained, goals in 20 years, what is the hope that the lower 90% will get to the promised land of architectural self-realisation any time soon?
The problem is central to the project itself, in being an externally driven architectural program, it can never represent the reality of a possibility, as when the driving hand is removed (after one, ten, or one hundred schemes), the free market invisible hand of 'what would have happened regardless' will return and continue without comment.
My study of housing for the ninety percent may perhaps learn from this example. It may be naiive to look at big 'A' Architecture as an endless well of solutions, as these are often driven, speculative objects, which either rely on name-brand recognition (e.g New York by Gehry, Opus by ZAHA HADID) or on extraordinary budgets set by billionaires and dictators (or both - e.g Apple Campus), neither of which will filter down to the humble abode.
I may be more diligent inspecting housing as a commodity, defined in it's scope and it's execution, the same way that wheat and weapons are, by rather natural socio-industrial-economic conditions. Modernism arrived on the ground not because of the gesticulations of a few fancy Swiss men, but because concrete, steel and glass got cheap. It will be prudent of me to study both technological advancements, and the economic trends and conditions they exist within, in order to foresee the future of the housing condition.







































