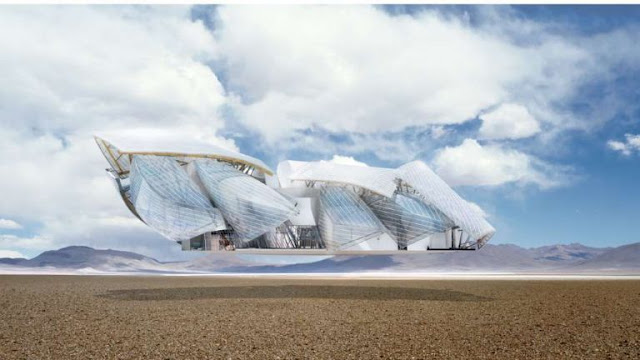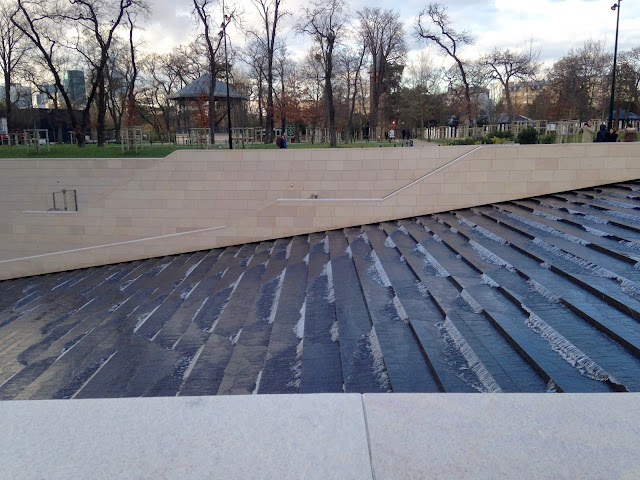More specifically, what interests me architecturally in and around paris?
Le Corbusier.
The set up goes like this, show this picture to someone who doesn't know much about architecture, and ask them when they think this building was built. They say something like '1960', and you smugly reply 'well actually... it was built in 1930....' then you lecture them on the forward-thinking attitude of the early modernists, until they leave or admit that they like Frank Gehry, and then you leave. Maybe that's just me.
Villa Savoye is a genuinely great building though. The 'architectural journey' through the building is very well considered, culminating at what i'm led to believe used to be a good view.

Light comes in though the building in new and interesting ways, and theres a lot of glass space.

What struck me the most is the fact that there is nowhere in the building where you can't see green. Well, there is this tiny space you can stand in on the stairs and from there you can only see the sky, but I couldn't find anywhere else where I couldn't at least see the tops of the surrounding trees.
Le Corbusier, if I remember my reading correctly, said that he was an outdoors kind of man, who spend a lot of his childhood leaning about and appreciating nature. His aim, he claims, was to integrate the built and the natural seamlessly. From the point of view of someone within the house, this is achieved. The white walled purist look of this house may seem to conflict with nature, but I would argue that though clean contrast, and in being raised from the ground, it becomes semi-invisible.
As the first proper building of the purist movement, and in being designed as a manifesto first and a house second, It isn't perfect by any stretch of the imagination, the roof would leak, and the big windows let in the cold, but these are very technical problems, to do with limitations of 1930's technology, and poor detailing, and most certainly not fundamental issues.
What is most, most, most interesting about this plot though, is not the Villa Savoye at all. It is the Gardener's House. That is a manifesto.
Le Corbusier took the opportunity with the Gardener's House to present his actual vision for the home of the future. This is his (and Pierre Jeanneret's) vision for what they call the minimum one-family house, the principles of the Villa Savoye, and purism in general, are used to produce a house that could be built and used to house a regular family.

I think that this shows that Corbusier actually felt hemmed in by the fact that the only way he could build was through luxury commission, what he really wanted to do was design with a social purpose. We see this, for better or for worse, in his later works. What it also shows was that his early architectural language was actually something that could work in different applications and was an actual vision for the future should be. Taking the train back to Paris, we can see that early Corbusian architecture has actually found it's way into the city, and is woven into the very fabric of the old City.
There's obviously, from Corbu himself, Maison La Roche, tucked almost invisibly into a back alley:
You have some that recall the Looshaus in vienna:
Some are a bit dirty looking:
Some are confident enough to face onto one of the many public spaces.
And this cute little street is a perfect example of how early modernism really does work in an urban context.
So there are mixed results, but this is what good architecture should do, it should be a model for all new building, it should be a genuine vision. These modernist buildings, in general, fit in to the areas where the traditional architecture of paris stands, as a neutral backdrop. It also makes for not-too-boring a townscape on it's own. Now, I get that some buildings may want to be grand and impressive, but they can't all be. The city is the ultimate objective of all design.











































